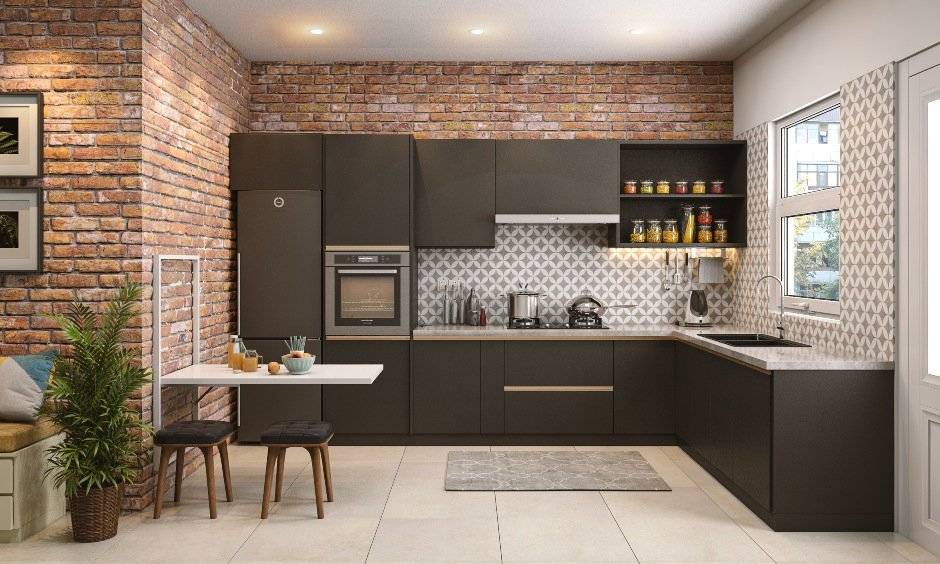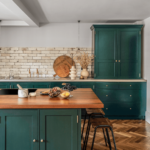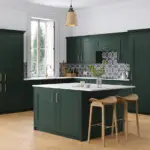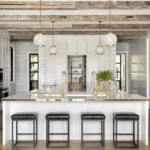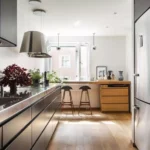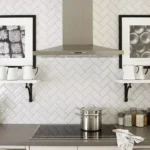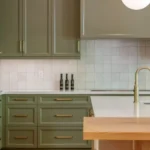Having a small kitchen can be exhausting at times, you may feel that the space is limited and that more than three people can’t fit in the kitchen. We always plan where to place appliances, the fridge, and what will make our small kitchen appear larger. With the right kitchen layout, you can solve all of these problems. We have addressed the issues that many people experience in small kitchens and consulted experts for solutions regarding paint color, shelves, backsplashes, and cabinets that can make a small kitchen look brighter and more spacious. If you’re still reading and searching for a solution for your small kitchen, I have good news: I’ve included everything you need in this guide.
RELATED BLOG:
- 10-Blue Gray Kitchen Cabinet Colors Tested by Experts
7 Popular Green Kitchen Cabinets Countertop and Hardware Ideas
Importance of Choosing the Right Layout
A well-planned kitchen layout is crucial for making the most of limited square footage. The right design can enhance workflow, create more storage, and even make your space feel larger. Experts in interior design agree that smart use of layout can turn a small kitchen into an efficient workspace, allowing you to enjoy cooking and entertaining more than ever.
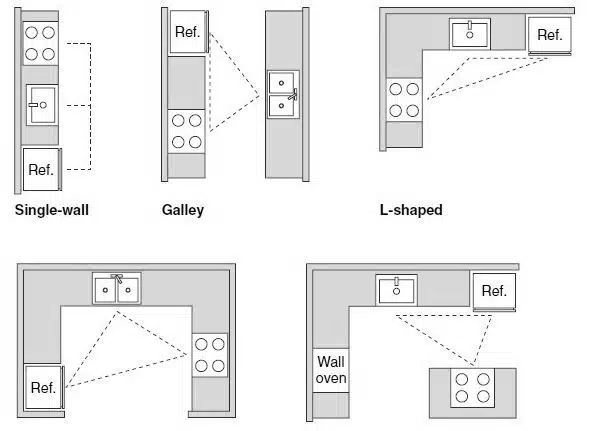
Expert Sayings on Kitchen Layouts
Industry experts emphasize that the key to a successful small kitchen is understanding your unique needs and how the space will be used. For instance, renowned interior designer Sarah Richardson highlights,
“A well-thought-out layout is like the backbone of a kitchen. It determines how you move, store, and cook—all essential for a functional space.”
With this guidance in mind, let’s explore three popular kitchen layouts perfect for small homes.
How to Pick a Kitchen Layout?
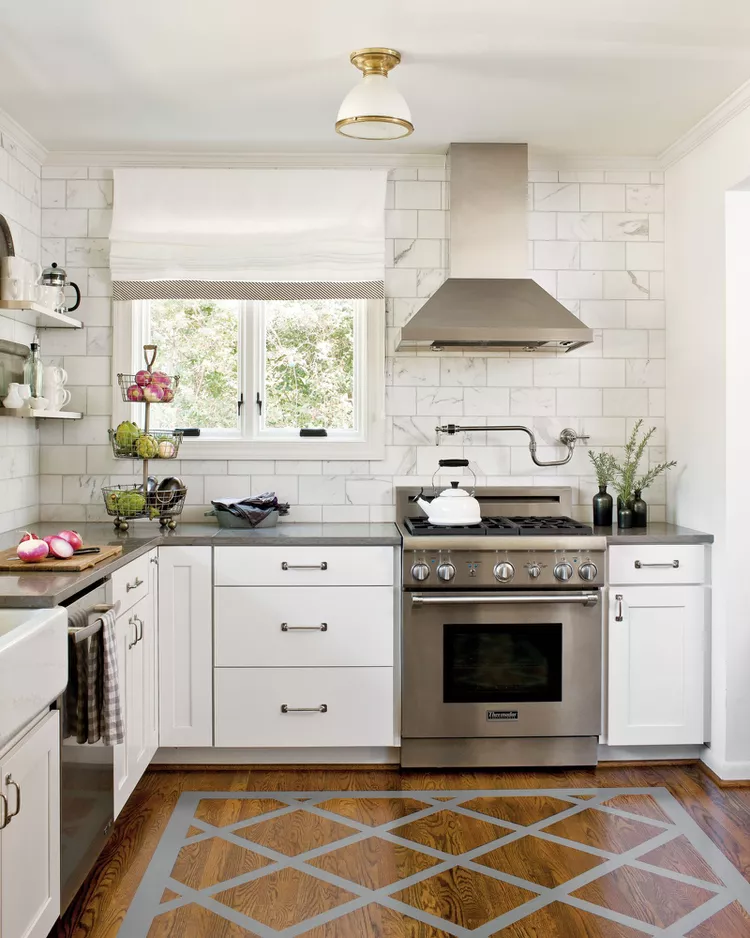
Selecting the right kitchen layout involves understanding your space and personal preferences. First, consider the size and shape of your kitchen area. Is it long and narrow, or more like a square? Next, think about your cooking habits. Do you need lots of counter space, or is storage your priority? Finally, visualize how you’ll move through the space. A well-flowing kitchen allows easy movement between the fridge, sink, and stove, known as the “kitchen work triangle.”
1-The Galley Kitchen
A galley kitchen consists of two parallel countertops with a walkway in between, resembling a ship’s galley. This design is excellent for narrow spaces and offers efficient use of available area.
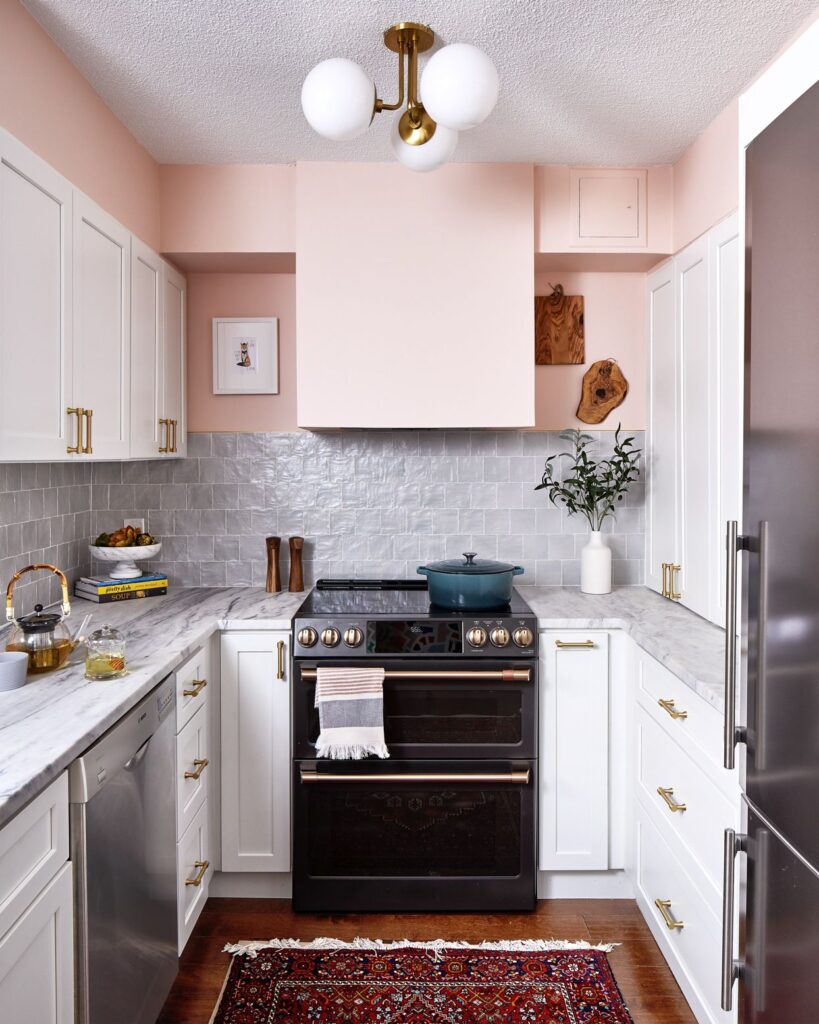
Advantages of a galley kitchen
One major advantage of galley kitchens in small homes is their economy of space. They provide ample countertop length for food preparation, while cabinets above and below offer plenty of storage. This linear design also minimizes movement between cooking areas, increasing efficiency.
Expert tips for galley kitchens
Experts advise using vertical space in a galley kitchen to maximize storage. Consider installing open shelves or hanging pot racks to keep essentials within reach. Additionally, opt for light colors and reflective surfaces to create an illusion of a larger space. Incorporating clever storage solutions, like pull-out pantries or corner drawers, can also enhance functionality.
2-The L-Shaped Kitchen
An L-shaped kitchen features two adjoining walls that form an “L” shape, making it a versatile choice for open-plan areas. This layout provides a natural division between cooking and dining spaces, perfect for small homes with limited wall space.
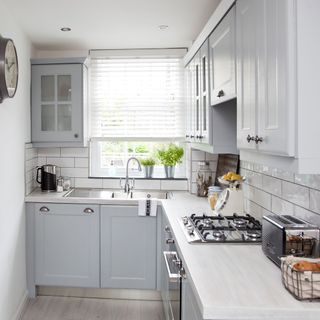
Advantages of an L-Shaped kitchen
The L-shape allows for efficient workflow by keeping appliances within easy reach. It also offers flexibility in design, enabling one side to be used for additional seating or a breakfast nook. This layout effectively utilizes corner spaces, which can be otherwise challenging to access.
Expert advice for L-shaped kitchens
To create a functional and stylish L-shaped kitchen, experts recommend using the corner area for a lazy Susan or custom pull-out shelves to maximize storage. Additionally, consider using the open side for a small kitchen island if space permits, adding both prep space and a casual dining area. Selecting multi-purpose furniture, such as bar stools that double as extra seating, can further enhance usability.
3-The U-Shaped Kitchen
A U-shaped kitchen surrounds the cook on three sides, providing plenty of counter space and storage. This layout is ideal for small homes where you want to maximize every inch of the kitchen area.
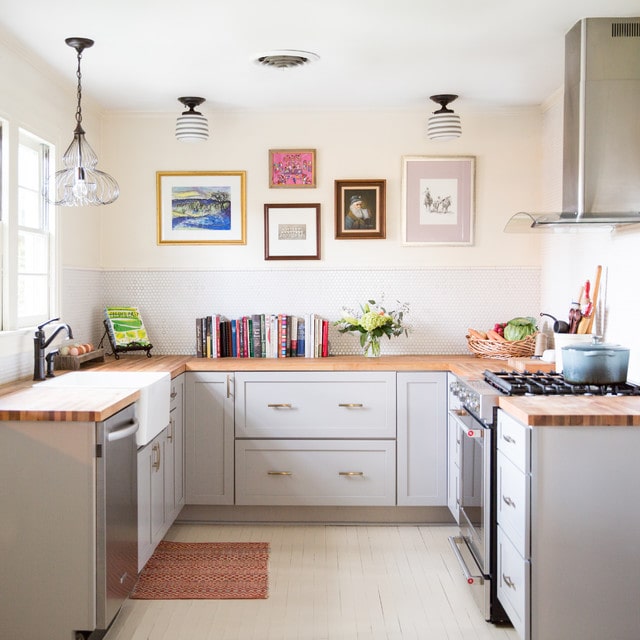
Advantages of a U-shaped kitchen
U-shaped kitchens offer excellent efficiency by keeping everything within arm’s reach, creating a convenient working environment. This layout also provides more storage opportunities with cabinetry on three walls, making it easier to organize utensils, cookware, and groceries.
Expert insights for U-shaped kitchens
Experts recommend keeping the base color palette light to prevent the kitchen from feeling enclosed. Use one wall for open shelves to maintain an airy feel while providing easy access to frequently used items. Additionally, incorporating under-cabinet lighting can brighten the space, making it feel more inviting.
Flooring that makes a small kitchen look bigger
When it comes to flooring, lighter shades tend to make small kitchens appear more spacious. Opt for materials like ceramic tiles or hardwood in soft tones to reflect light and create a seamless look. Diagonal patterns or larger tiles can also trick the eye into seeing a bigger space.
Color countertops for a small kitchen
Choosing the right countertop color is essential for enhancing the sense of space. Light-colored countertops, such as white, cream, or light gray, can open up the area and make the kitchen feel larger. Pairing them with similarly toned backsplashes can reinforce the effect.
Backsplash choices for small kitchen
The right backsplash can elevate your kitchen’s style while adding depth. Consider using glossy tiles in light hues or mirrored finishes to create a reflective surface that makes the room feel more spacious. A continuous pattern that extends to the ceiling can draw the eye upward, enhancing height perception.
Ideal cabinet colors for small kitchens
For cabinets, light shades are generally best for small kitchens. White or pastel-colored cabinets can make the space feel open and airy. If you prefer darker hues, consider using them only on lower cabinets to balance the look without overwhelming the space.
Should flooring be lighter or darker than cabinets?
Balancing the color of your flooring and cabinets is key to maintaining harmony in a small kitchen. Typically, it’s best to choose flooring that’s slightly lighter than your cabinetry to create contrast and depth. However, if you prefer uniformity, similar tones can work well as long as there’s enough variation in texture or finish.
Kitchen appliances for small kitchen
In small kitchens, choosing the right appliances is key to creating a clutter-free oasis. Embrace compact, multifunctional gadgets that work hard without taking up too much space. Think slim refrigerators that slide perfectly into corners and under-cabinet microwaves that open up your valuable counter space. How about combination appliances like toaster ovens that also air fry? They’re not only space-savers but also simplify your kitchen setup! And don’t forget the style select appliances that harmonize with your decor, whether it’s sleek stainless steel for a modern vibe or vibrant retro colors to inject some fun.
In conclusion, choosing the right kitchen layout can revolutionize how you use your small space. Whether you opt for a galley, L-shaped, or U-shaped kitchen, each design offers unique benefits suited to compact homes. By incorporating expert tips and selecting the right colors and materials, you can create a kitchen that’s both functional and beautiful.

